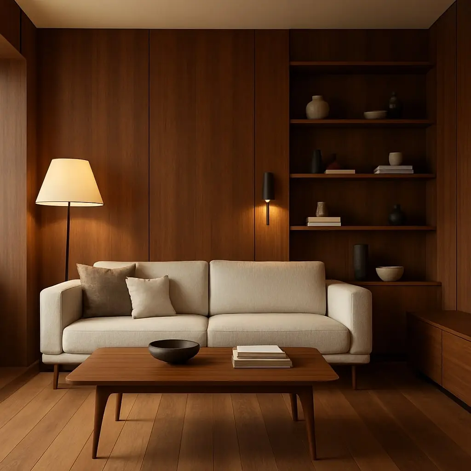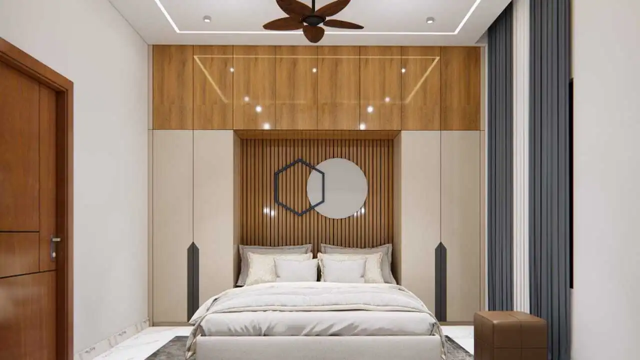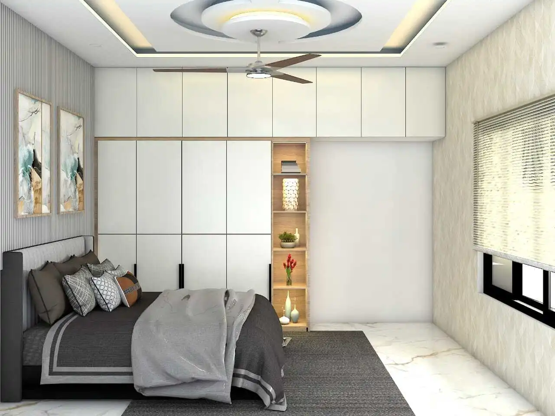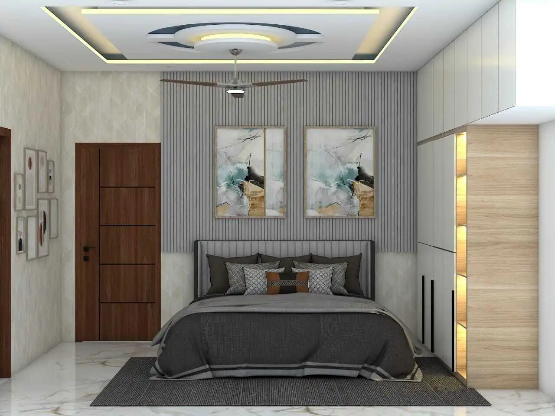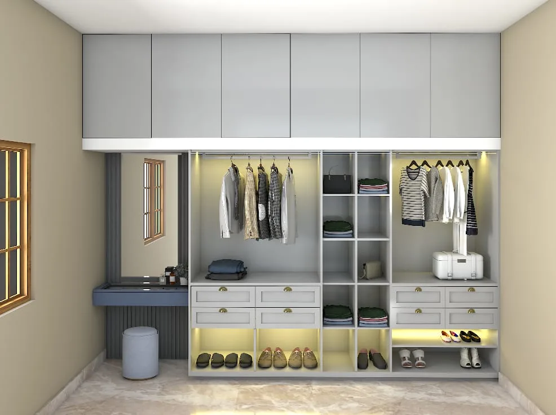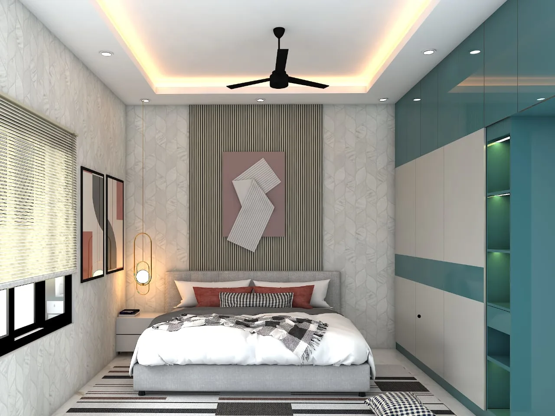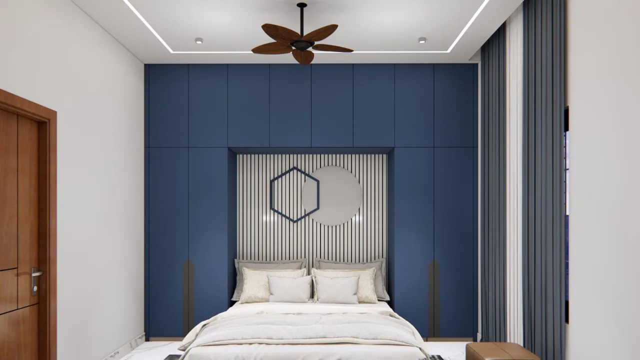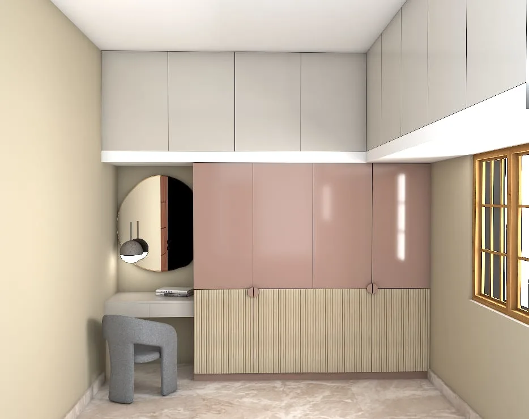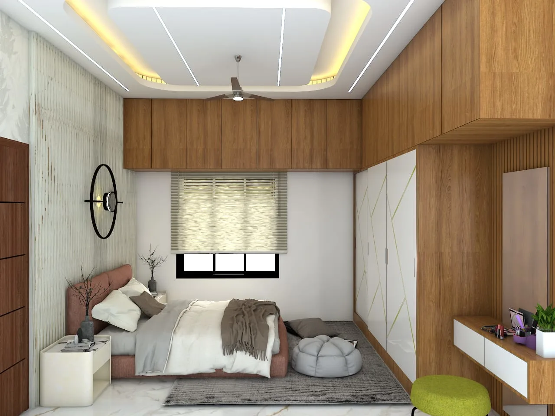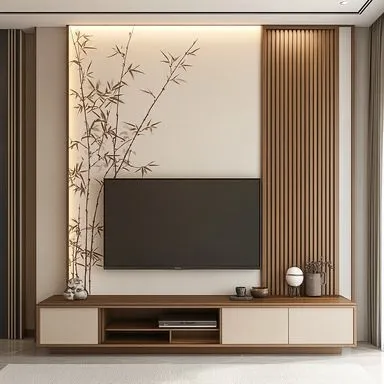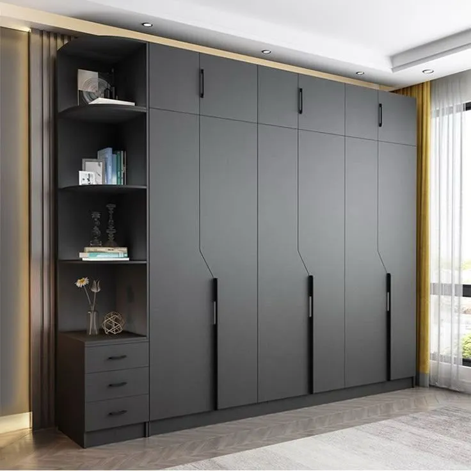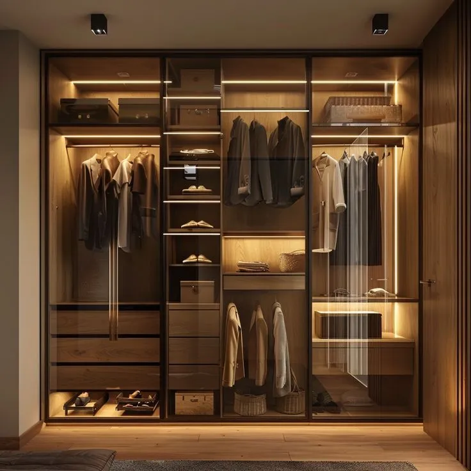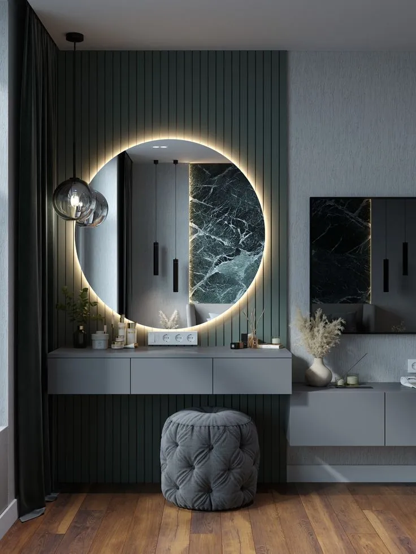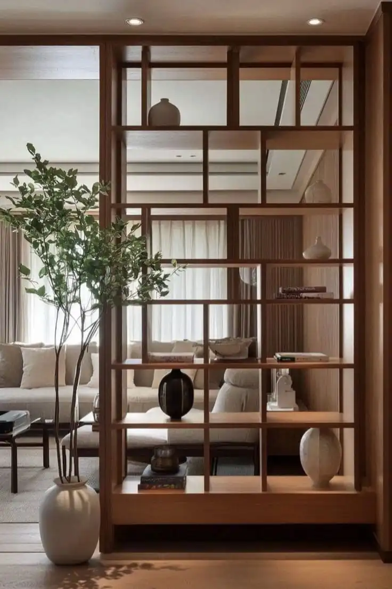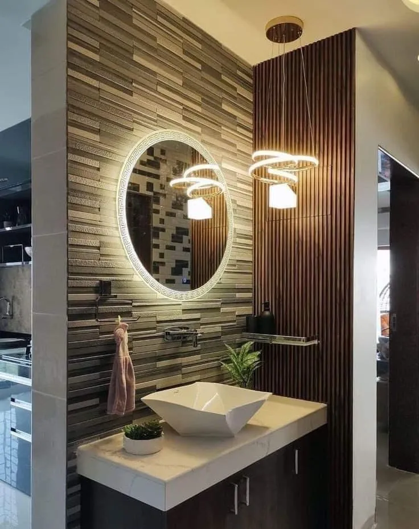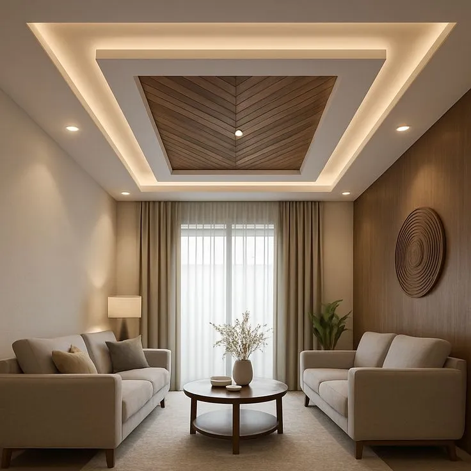FAQ
What interior design services do you offer?
+
Our interior design services cover everything you need to create a stunning and functional space. From initial concept development and space planning to selecting color schemes, furniture, and custom designs, we bring your vision to life. We also specialize in lighting plans, décor styling, and project management to ensure every detail is seamless. Whether you’re redesigning a single room or embarking on a full-scale renovation, we’re here to transform your space into a personalized, stylish, and inspiring environment that perfectly suits your needs and lifestyle.
How does the design process work from start to finish?
+
The design process begins with an initial consultation to understand your vision, needs, and preferences. Next, we conduct research and assess the space, taking measurements and evaluating functionality. Based on this, we develop a concept with mood boards, sketches, and initial ideas for color schemes, furniture, and layouts. Once the concept is approved, we move to the detailed design phase, creating 3D renderings or detailed plans and selecting materials, finishes, and furnishings. After finalizing the design, we oversee the implementation, working closely with contractors and suppliers to ensure everything aligns with the vision. The process concludes with the final styling and handover, where we transform the space into a finished, polished environment that reflects your personality and meets your goals. Every step is collaborative, ensuring your input is valued throughout.
How long does an interior design project typically take?
+
The timeline for an interior design project can vary depending on the scope and complexity of the project. Smaller projects, such as designing a single room, might take 4-8 weeks, while larger projects, like full home renovations, can take several months. The process includes phases like initial consultations, concept development, design revisions, sourcing materials, and implementation. Timelines may also depend on factors like availability of materials, contractor schedules, and any unforeseen challenges. During the project, we’ll keep you updated on progress and ensure a smooth process from start to finish.
Can you help design small spaces or single rooms?
+
Absolutely! We specialize in designing spaces of all sizes, including small areas and single rooms. Whether it's maximizing functionality in a compact space or creating a cohesive, stylish look for one room, we tailor our designs to meet your needs and preferences. Even the smallest spaces can be transformed into something stunning and practical!
How do you determine the project budget?
+
We determine the project budget by collaborating closely with you to understand your goals, preferences, and financial parameters. We assess the scope of the project, the size of the space, and the materials or furnishings required. Transparency is key—we provide a detailed breakdown of costs and help prioritize elements to ensure your vision aligns with your budget.
